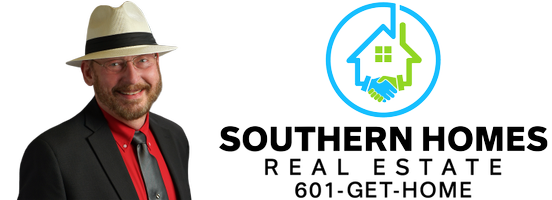UPDATED:
Key Details
Property Type Single Family Home, Multi-Family
Sub Type Single Family Residence
Listing Status Active
Purchase Type For Sale
Square Footage 3,983 sqft
Price per Sqft $188
Subdivision Metes And Bounds
MLS Listing ID 4111362
Style Georgian,Traditional
Bedrooms 6
Full Baths 4
Half Baths 1
Year Built 2011
Annual Tax Amount $3,726
Lot Size 1.430 Acres
Acres 1.43
Property Sub-Type Single Family Residence
Source MLS United
Property Description
The main house features 6 bedrooms and 4.5 bathrooms across 3,983 square feet, with a smart layout including 2 bedrooms and 2.5 bathrooms downstairs and 4 bedrooms and 2 full bathrooms upstairs. Brand-new carpet upstairs, and classic brick pavers add warmth and charm throughout. The kitchen is fully equipped with stainless steel appliances, ready for everyday meals or entertaining.
Attached to the main residence is a 1,366 square foot multi-generational suite, complete with 2 bedrooms and 2 bathrooms, recently refinished wood flooring and fresh paint. It offers independent living space with seamless accessibility—perfect for in-laws, adult children, or guests.
Step outside to your in-ground vinyl liner pool, ideal for relaxing or hosting during warmer months, all surrounded by the tranquility of mature trees and open space.
Additional features include three tankless water heaters, three AC units, spray foam insulation, solid wood cabinetry and thoughtful upgrades throughout. Whether you need space to grow, room to host, or privacy for extended family, this home checks every box!
Location
State MS
County Rankin
Direction From Hwy 49 in Florence, turn onto CLEARY ROAD. Take a LEFT onto N Church Street. At the stop sign, veer LEFT. Duffey Drive is a private road that will be about half a mile down on your RIGHT. The house faces N Church Street and the driveway is on Duffey Drive.
Rooms
Other Rooms In-law, Guest House
Interior
Interior Features Breakfast Bar, Built-in Features, Ceiling Fan(s), Crown Molding, Double Vanity, Entrance Foyer, Granite Counters, High Ceilings, In-Law Floorplan, Kitchen Island, Pantry, Primary Downstairs, Walk-In Closet(s)
Heating Central, Electric, Natural Gas
Cooling Ceiling Fan(s), Central Air, Multi Units
Flooring Luxury Vinyl, Carpet, Ceramic Tile, Hardwood, Pavers
Fireplaces Type Living Room
Fireplace Yes
Window Features Blinds,Insulated Windows
Appliance Cooktop, Gas Water Heater, Microwave, Range Hood, Stainless Steel Appliance(s), Tankless Water Heater
Laundry Laundry Room, Main Level, Sink
Exterior
Exterior Feature Private Yard, Rain Gutters
Parking Features Attached, Concrete, Garage Faces Side, Storage, Circular Driveway
Garage Spaces 3.0
Pool Fenced, Gas Heat, Heated, In Ground, Vinyl
Community Features None
Utilities Available Electricity Connected, Natural Gas Connected, Sewer Connected, Water Connected
Waterfront Description None
Roof Type Architectural Shingles
Porch Brick, Front Porch, Rear Porch
Garage Yes
Private Pool Yes
Building
Lot Description City Lot, Corner Lot, Fenced, Front Yard, Landscaped
Foundation Slab
Sewer Waste Treatment Plant
Water Community
Architectural Style Georgian, Traditional
Level or Stories Two
Structure Type Private Yard,Rain Gutters
New Construction No
Schools
Elementary Schools Richland
Middle Schools Richland
High Schools Richland
Others
Tax ID D06-000010-00060




